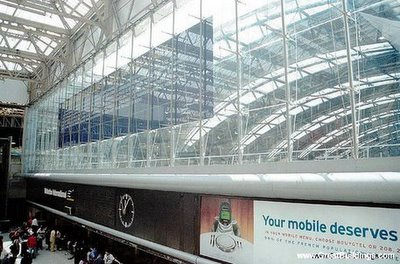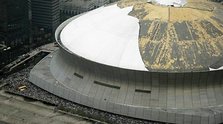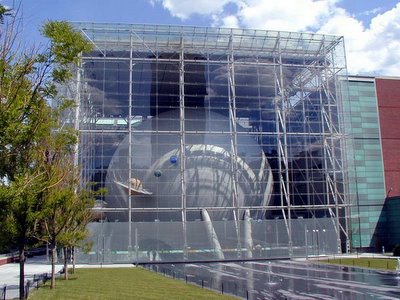Zaha Hadid- Critical Representation
Although the assignment is to analyze the representational effectiveness of two projects, I feel this is inappropriate for this scope. As an architect, or even as an artist, Hadid has already earned the admiration and respect of the global community, as she deserves. However, the assignment is to “discuss the extent to which you believe the essential aspects of the design are shown in both conceptual representation, and are sufficiently described as works”, and I honestly do not feel any given project achieved that level of comprehensibility.
Perhaps the best represented project in the entire Zaha Hadid exhibit is the Bergisel Ski Jump, but even then I did not obtain a full understanding of all the spaces. Of course, looking at any of the images in that series or the model itself lent an instant understanding that the project was a ski jump ramp, because of the distinctive form that a ski ramp must have. The model for this project obviously helped significantly given the emphatic three-dimensional nature of a ski-ramp. The series of renderings and images helped bring intrigue as to what is located in the main building; she subtly includes people through the windows at the top seated at a high table, which suggested immediately a café type area.
This is immediately where my understanding ends. Why is the building curved as it is? The only justification I can conjure is that it is Hadid’s personal style, and that’s perfectly acceptable, except as a single project examined sui generis, there is no meaning behind the project except a beautiful form. Is there an underlying order or rationale from which the building is generated? I could derive no such base. From the presentation, I could not understand her intent, or parti for the project. Besides space for a café, I did not understand what spaces were inside the top section of the building. There could be an amazing space, overlooking the ski ramp through a glass floor bottom, or some other such experiential moment, but it was not represented in the least. As far as a common person would know from her presentation, it is simply a large storage space, unused by the public.
The only other project for which I had a semblance of comprehension is the Rosenthal Center for Contemporary Art, but that is only because I was somewhat familiar with the building previously. I understood the rounded floor/wall connection and the exploded facades from my previous experience, and learned nothing new from the drawings and sketches provided. However, the model was effective at demonstrating how she viewed the façade elements as intersecting volumes, even if that quality was unintentional.
That is not to say, the forms of representation are at fault, although that may be in some cases. Overall, the quality of craft in the drawings, models, and other representation are extremely high; some drawings were more complicated than others. As paintings in and of themselves, they are very provocative, but as architectural paintings, some of them are far too abstract to accurately depict Hadid’s thoughts about a particular project without some level of subjectivity.
Of the paintings, perhaps the most provocative is her 24 hour representation of Trafalgar Square, which although not patently obvious at first glance, allowed for a greater understanding of how she viewed the buildings at day versus night. It also demonstrated how she views the fabric of the city as an abstract grid of color. Although it may portray her views of the “city”, it provides little (if any) understanding of the relationship between her architecture and the city. Does she consider her buildings superior, and therefore the only object in space deserving of full rendering? To that end, her architecture is not even fully rendered in this painting, it was so far skewed in perspective it did not allow for any rational, or even emotional, understanding of how she envisioned the building, much less how it relates to the city.
Also of interest is her furniture design; why do so many architects find the need to design furniture associated to their names? Although she has a very articulated design aesthetic for her architecture, her furniture, lighting fixtures, and the kitchen prototype was simply arcane. Save the curvilinear form, there was little, if any connection between her ideas in furniture and her ideas in architecture. Even worse, I could not imagine any of her pieces actually being inside any of her spaces; what is the point of designing furniture that severely clashes with one’s own designed spaces? The lack of coherency is clear in the exhibit layout itself; the furniture is placed at the top, and even in a supplemental room where few people will even notice it. It was simply so out of place, I honestly thought it was part of a separate exhibit before reading the placards.
Labels: assignment, essay, hadid, opinion







